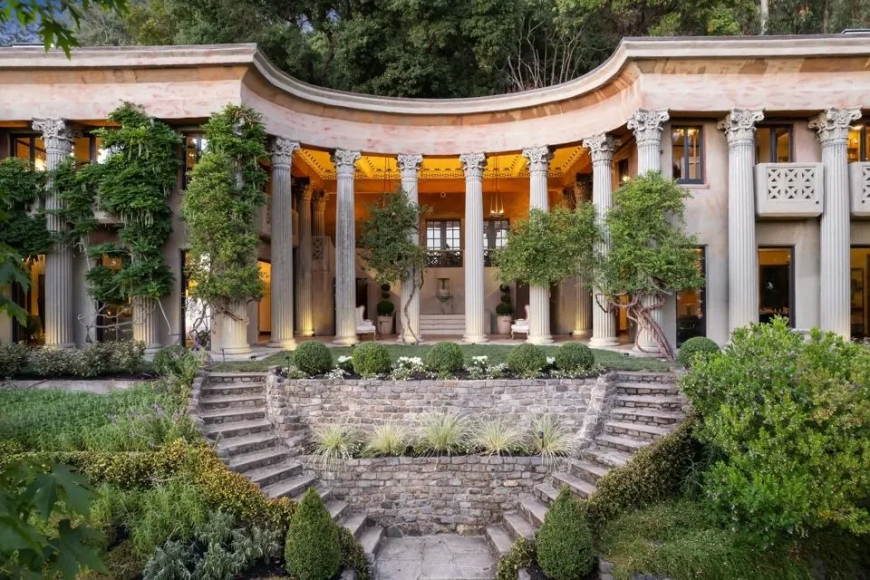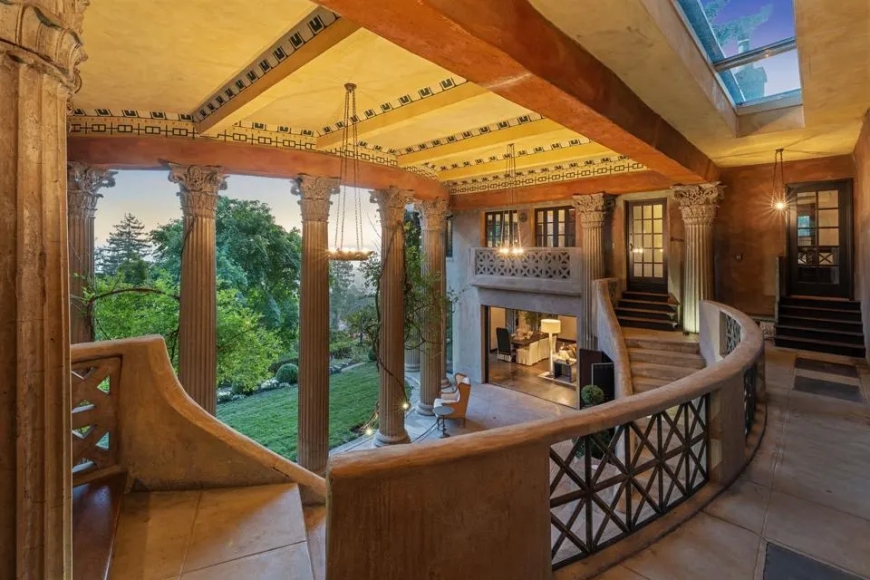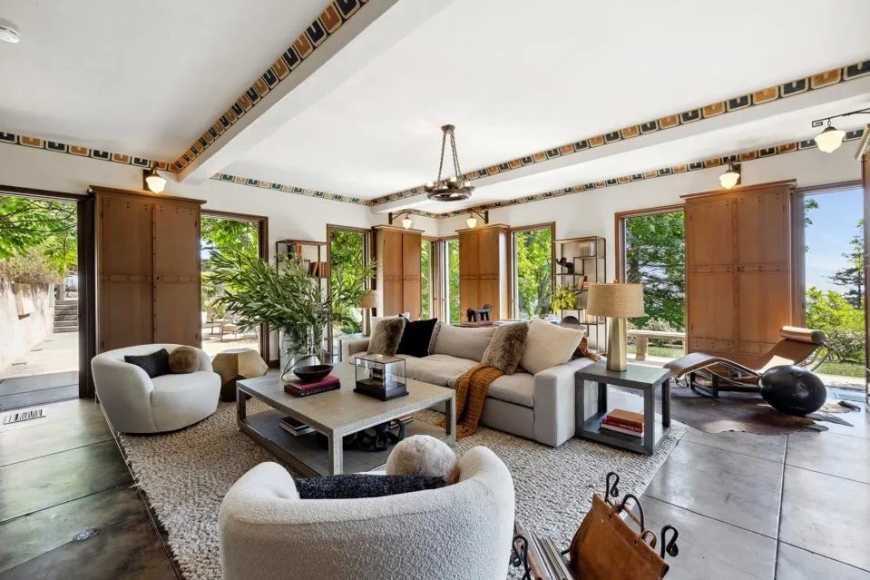Getty Family ‘Temple Of Wings’ Lists For $5 Million
The "Temple of Wings," a Berkeley Hills estate that echoes the grandeur of ancient Greece and Rome, has recently been listed for $5 million. This remarkable property, now available for purchase, was once owned by billionaire Gordon Getty, the fourth son of oil tycoon J. Paul Getty.

Architecture enthusiasts and lovers of classical Greek and Roman design need not venture to Europe to admire architectural masterpieces. Instead, they can explore—or even own—a stunning piece of history in Berkeley, California. The "Temple of Wings," a Berkeley Hills estate that echoes the grandeur of ancient Greece and Rome, has recently been listed for $5 million.
This remarkable property, now available for purchase, was once owned by billionaire Gordon Getty, the fourth son of oil tycoon J. Paul Getty. Gordon and his late wife, Ann, purchased the estate in 1994, embracing its rich history and architectural significance.

Originally designed by renowned architect Bernard Maybeck in 1911 and completed by A. Randolph Monroe in 1914, the estate was built for attorney Charles C.
Boynton and his wife, Florence Treadwell Boynton. Florence, a dance teacher and close friend of modern dance pioneer Isadora Duncan, inspired much of the home's design, which integrates her passion for the outdoors and dance.
The estate faced tragedy when it was partially destroyed by fire in 1924, but it was subsequently rebuilt and has since undergone extensive renovations and restorations, blending historical authenticity with modern updates.
Recognized as a Berkeley Historic Landmark and listed in the California State Historic Resources Inventory, the "Temple of Wings" spans 4,000 square feet and is situated within the lush, secluded landscape of Berkeley Hills.
The estate’s design is a tribute to classical antiquity, featuring three bedrooms, two full bathrooms, two powder rooms, and expansive entertaining spaces.

Visitors are greeted by a cobblestone driveway flanked by Parisian-style lamp posts and immaculate hedges, leading to the open-air entry of the home. The front facade is dominated by a semi-circular pavilion supported by 16 towering Corinthian columns, reminiscent of a breezy Roman temple. This pavilion seamlessly blends indoor and outdoor living spaces, perfect for gatherings, performances, and celebrations.
The home is divided into two wings: the North Wing and the South Wing. The grand pavilion at the center serves as the heart of the estate, offering a stunning forest backdrop through a large rear window and direct access to a South garden adorned with Grecian-style frescoes.
The North Wing houses a living and dining area with cement stone flooring, detailed fresco beams, a wood-burning fireplace, and nine doors that open to the patio, allowing for a natural flow between indoor and outdoor spaces. The wing also includes an elegant chef’s kitchen, complete with veined marble countertops, custom cabinetry, and classic accents. The kitchen overlooks the surrounding landscape and opens onto the North patio, ideal for al fresco dining.
Upstairs, the North Wing features a knotty pine room with a Juliet balcony, versatile as an office, media room, or library. The primary suite in this wing offers breathtaking views of the Bay Area’s most iconic landmarks, with a luxurious bathroom boasting cathedral ceilings, a standalone marble bathtub, and a marble fireplace.
The South Wing mirrors the grandeur of the North, with a spacious living room featuring stone and shell flooring and a classic fireplace. Two additional bedrooms are located upstairs, one of which also includes a Juliet balcony. The estate’s unparalleled views stretch across the Bay Area, offering glimpses of the Golden Gate and Bay Bridges on clear days.
The "Temple of Wings" is co-listed by Joel Goodrich of Coldwell Banker Realty in Northern California and Adrienne Krumins and Anian Pettit Tunney of The Grubb Company. This unique property represents a rare opportunity to own a piece of history, ble

